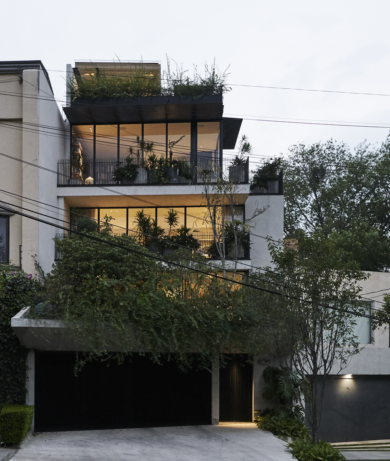
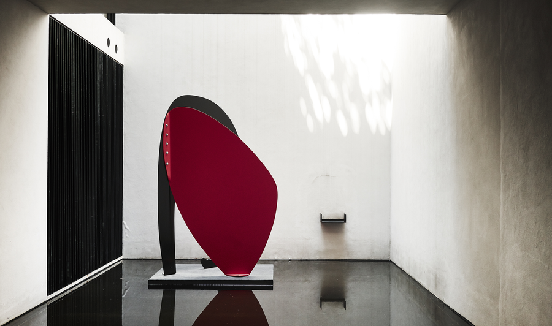
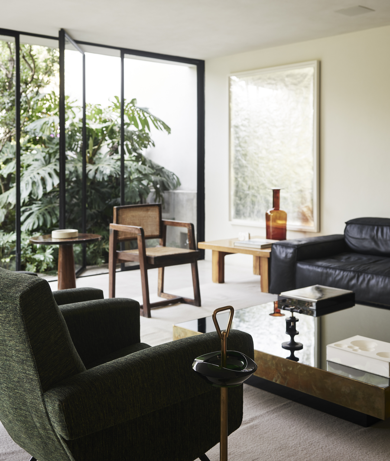
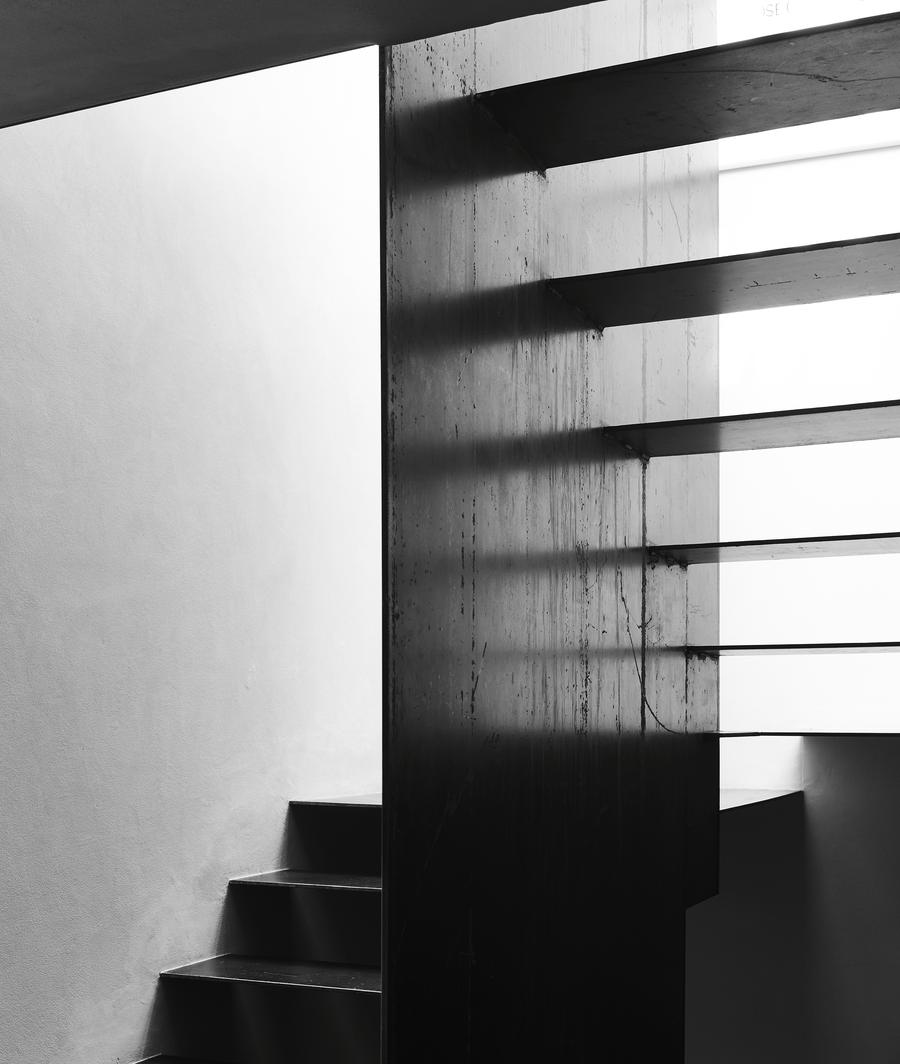
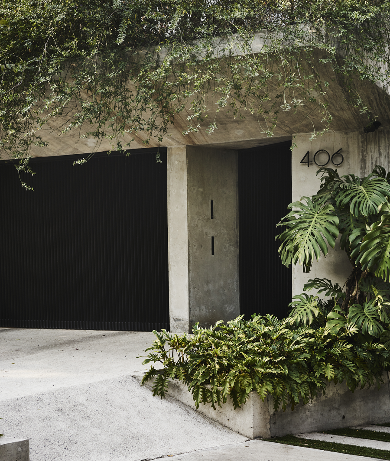
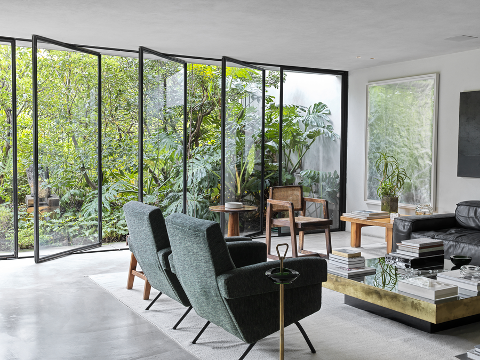
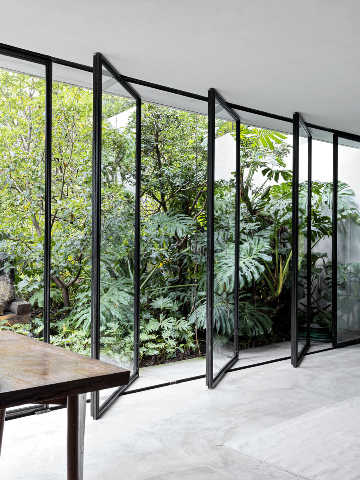
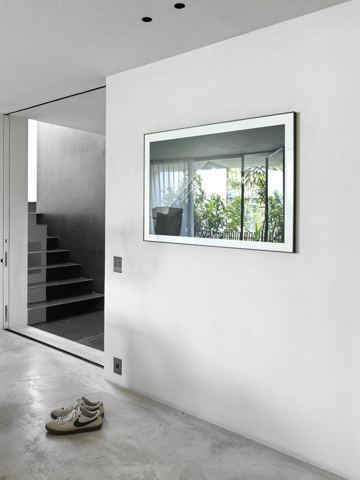
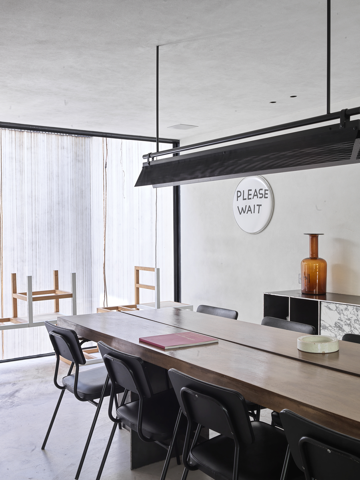
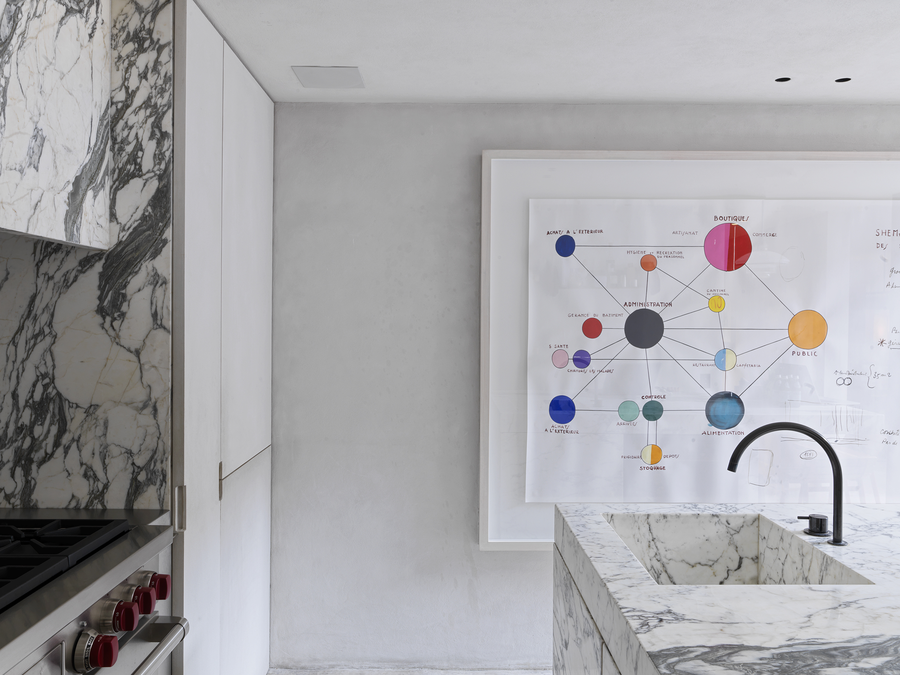
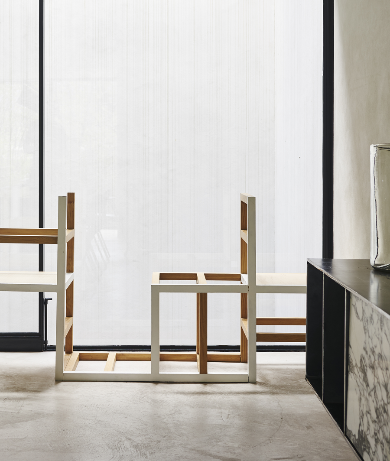
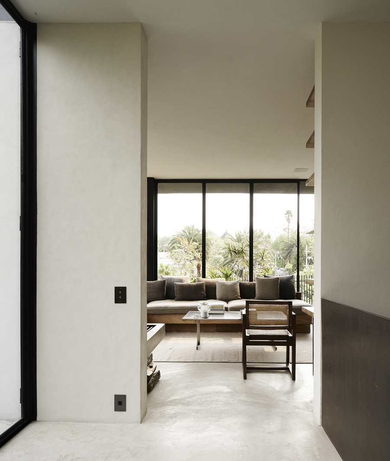
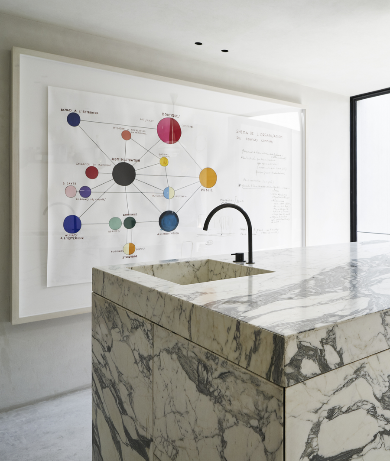
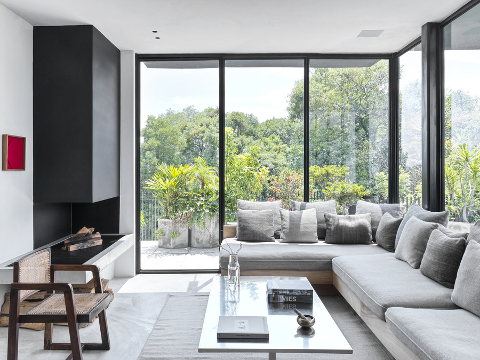
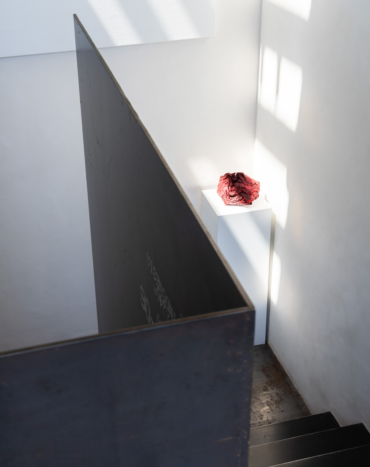
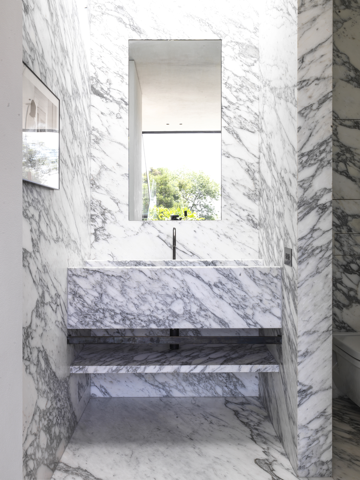
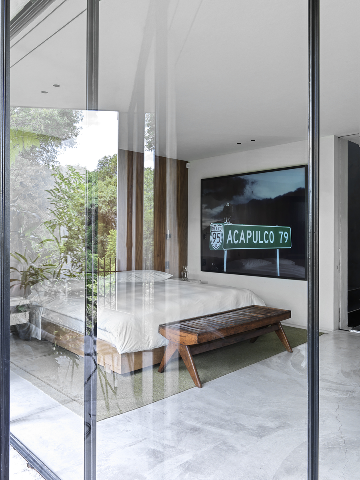
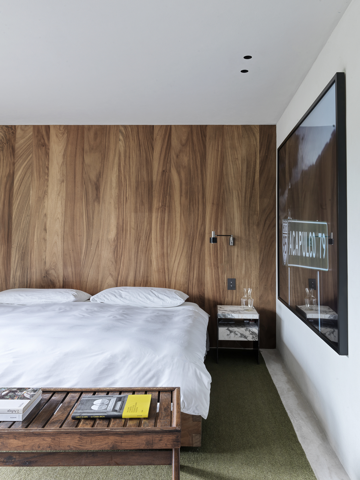
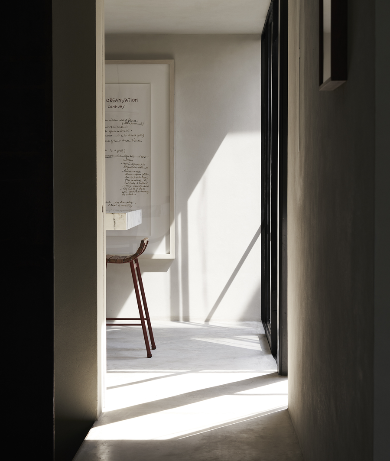
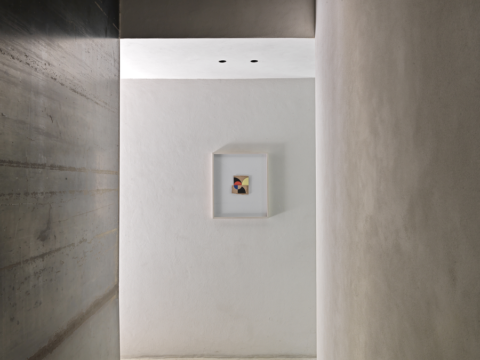
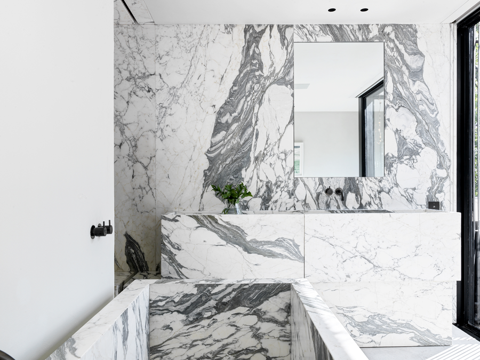
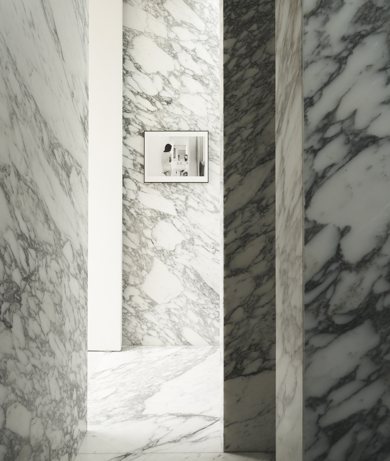


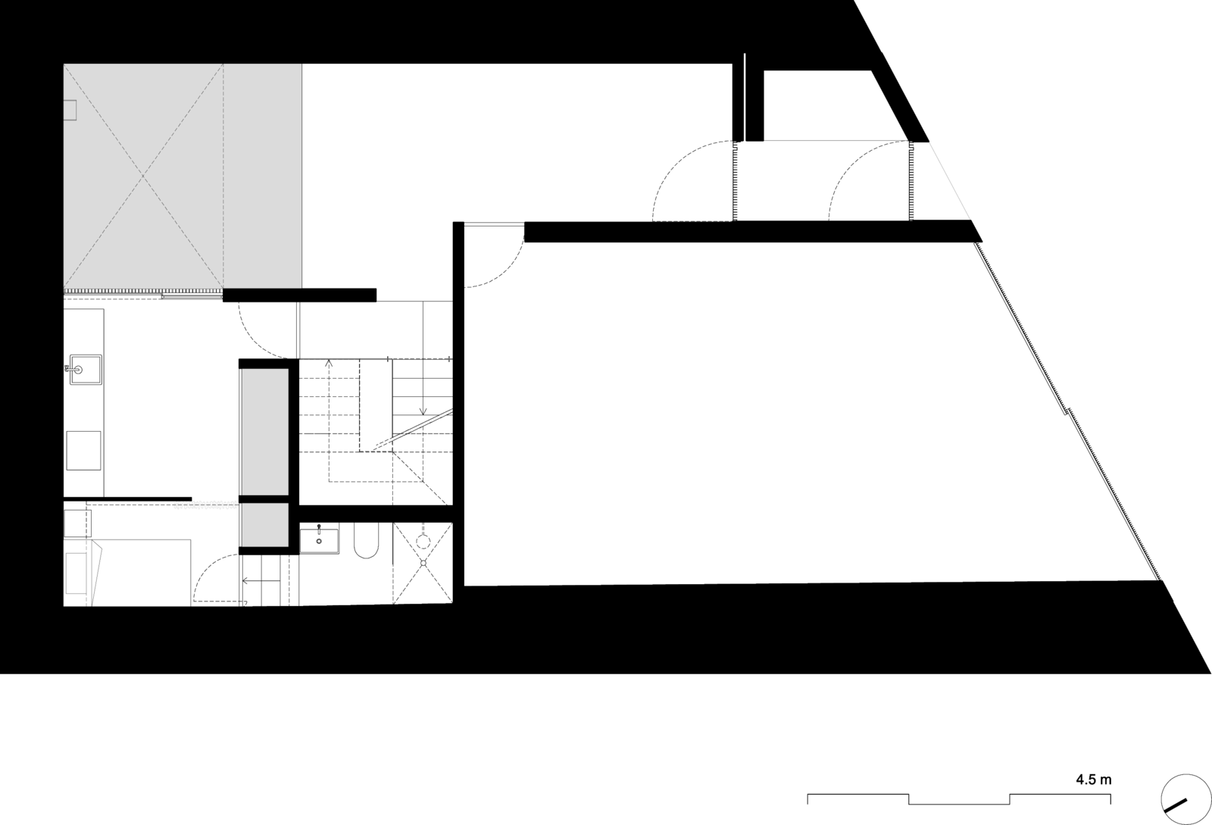
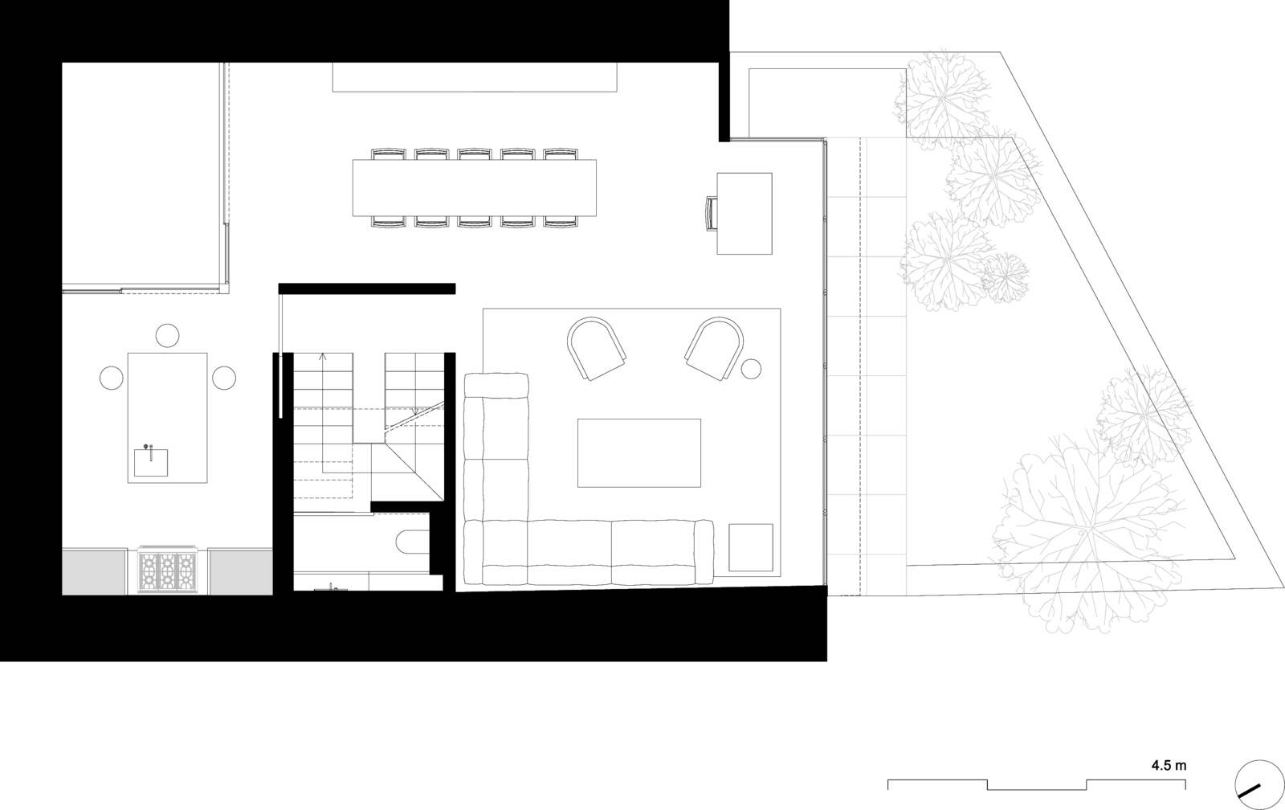
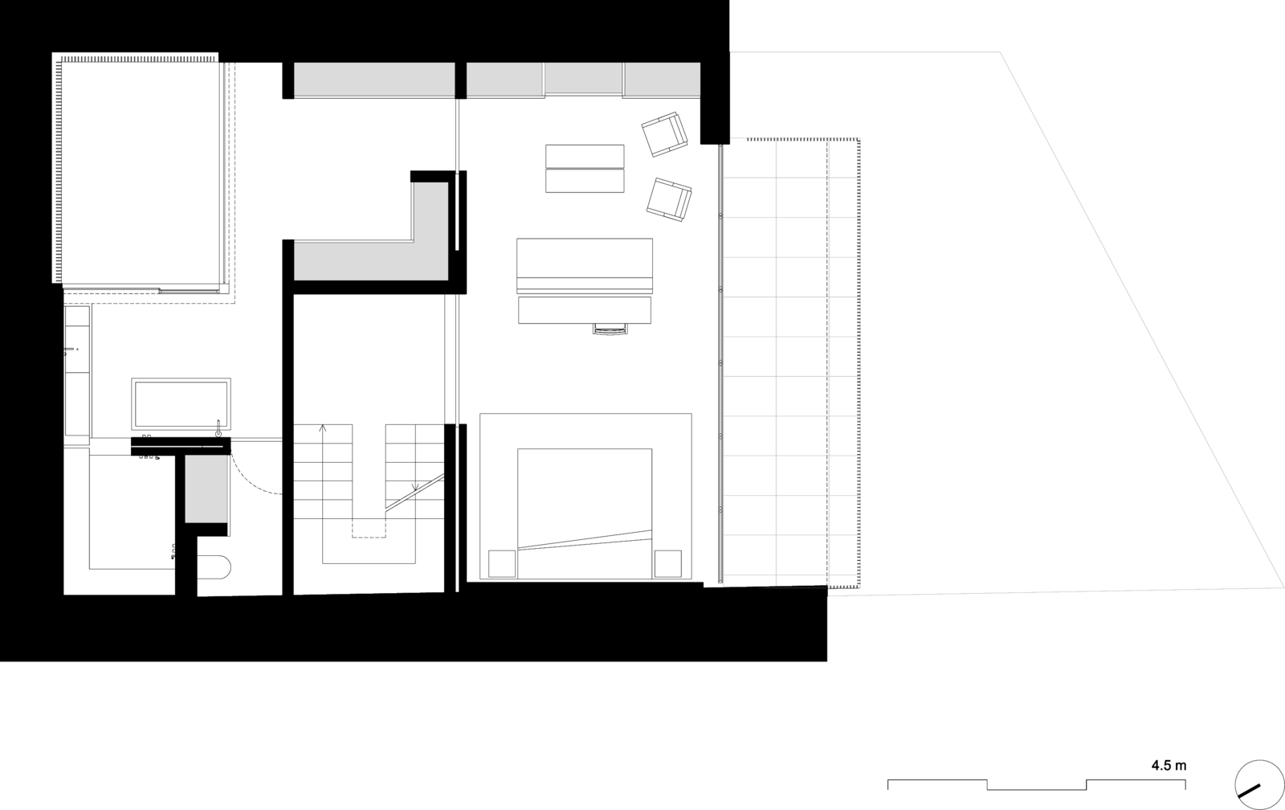
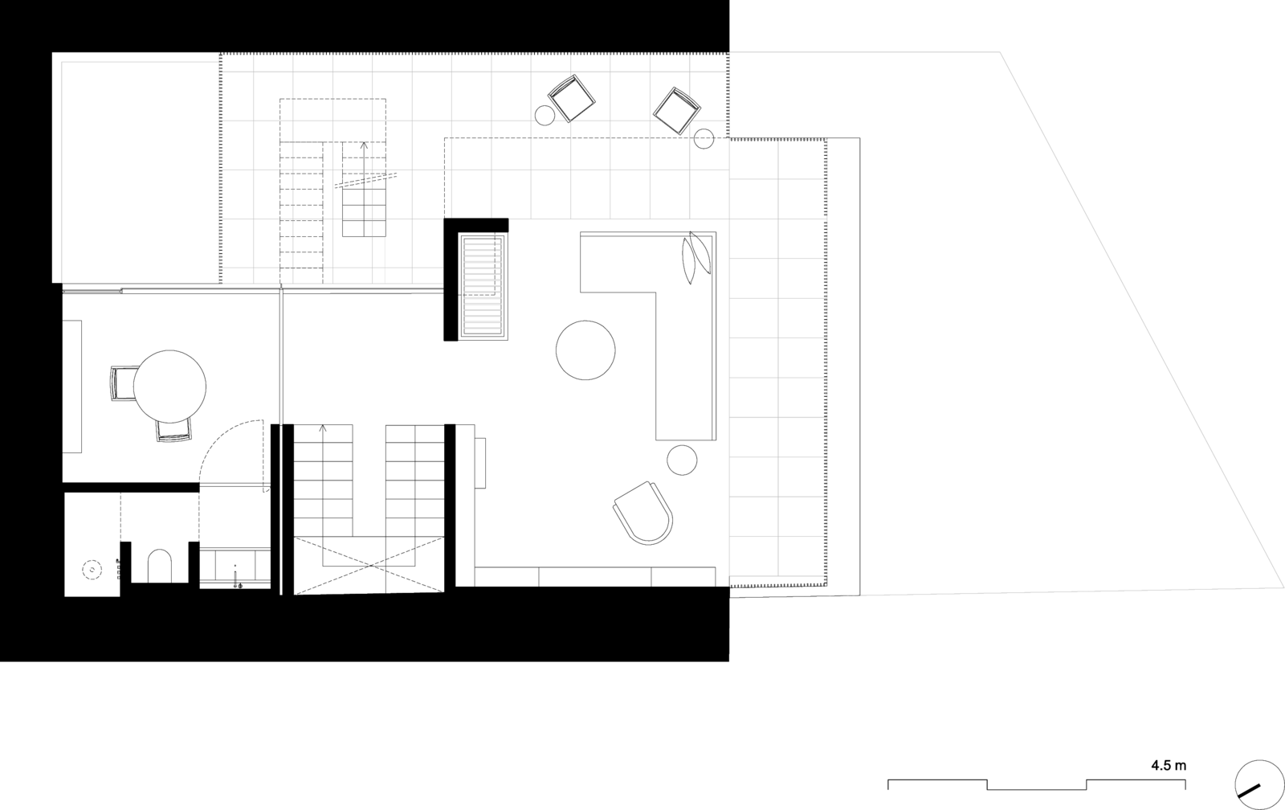
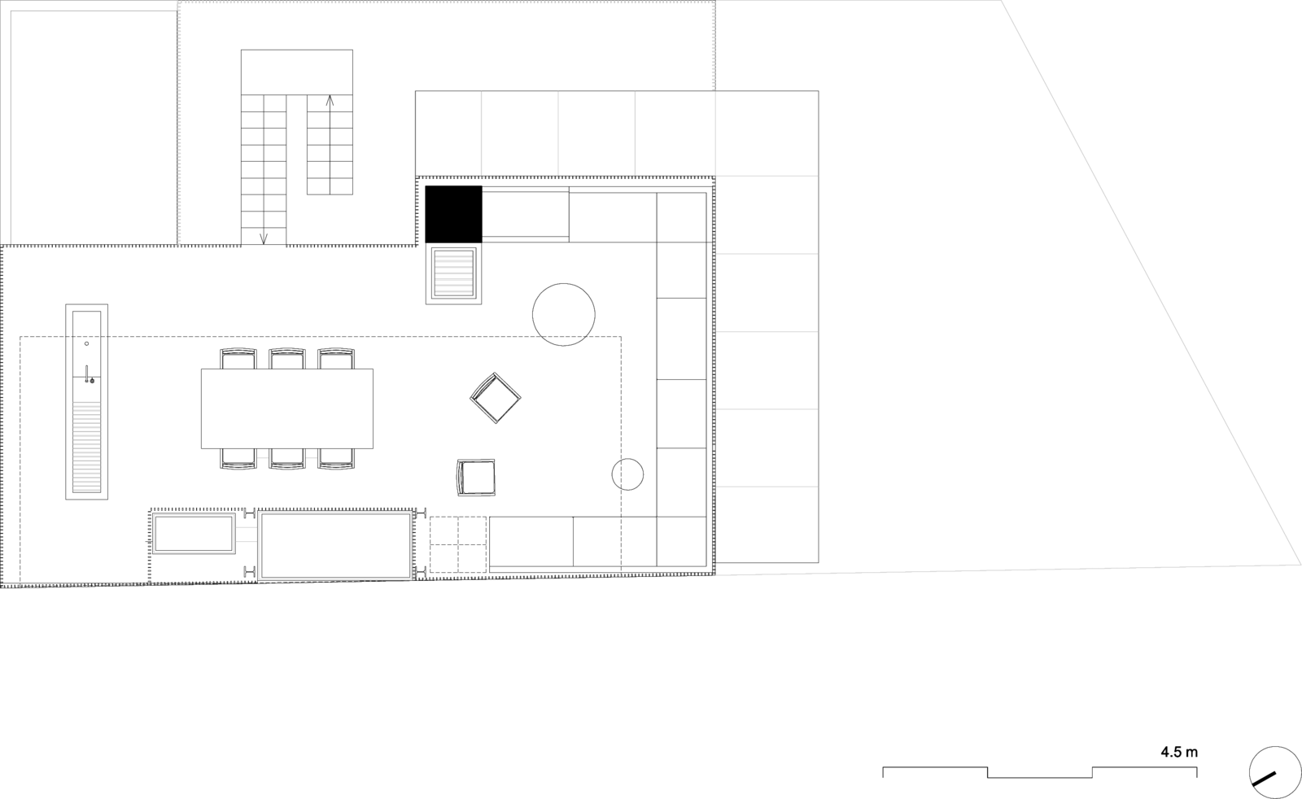
In the process of developing the Robey in Chicago, we began a wonderful relationship with its founders Carlos Couturier and Moisés Micha, which led to a new collaboration of a very different scale and context but retained the challenge of revitalizing an existing structure with its own strong sense of character. When we were in the midst of work on the Robey, Carlos was in Brussels and told us that Moisés had bought the weirdest place in Mexico City. When he sent us pictures, it was indeed one of the strangest houses I had ever seen: a brutalist block from the late 1970s, almost entirely clad in brown colored glass. Except for the incredible location—a vividly green section of Mexico City with stunning views—I struggled to find positive things to say about it, but I trusted Moisés’s vision and that there must be something special here beyond what met the eye in the photos. Moisés is an avid art collector, and his home needed to revolve around the creativity and sense of hospitality that drive and inspire him on a daily basis. Moisés was extremely involved in the process of designing this house, and while he put a lot of energy in the project himself, he trusted us all the way through, from materials to furniture and the art installation. This was a project where we built around an existing collection, rather than building a new collection for the project we were realizing. We sourced the furniture from all over the world (with our signature focus on the sculptural quality of seating), and several of the works in Moisés’s collection created a beautiful dialog with the interiors, such as Unfolding/Flip Chair (2005) by Damián Ortega and a Le Corbusier/Bubble Diagram (2014) by Jose Dávila.
While the main brutalist concrete structure was kept, we transformed it by adding new layers to the house in collaboration with Marc Merckx and the famed Mexican architect Alberto Kalach. We came up with the idea of an interior patio with a small reflecting pool and a minimal spout to add a sense of calm to the space. The sound of the water feature echoes throughout the house, linking the floors and rooms together, as is customary in many Mediterranean countries. We tried to create a very cozy and warm scale in a house for one, and relied on the lessons of the potential found in augmenting a sense of balance through proportions. The placement of artworks, such as Terence Gower’s black-and-red steel sculpture The Couple that appears to float on a reflecting pool, provided a sense of drama that conceptually and materially resonated with other elements of the house, such the exposed raw steel staircase that created a similar juxtaposition of weight with a perceived sense of weightlessness.
Through a great transnational collaborative process, we were able to transform the house from a closed-off heavy bunker into a home where air and inspiration could freely circulate. One way we achieved this was by leaving the ground floor partly open. Alberto had the brilliant idea to extend the concrete slab that was on top of the old entrance to create a garage and a suspended garden on the second floor, allowing us to close off the house from the street and create a small, secret, and secluded landscape within. The effect was similar to what we love in Belgium, where the exterior of a building can bely the magic found within it. Alberto also added thoughtful landscaping to ground our project to the land of Mexico with a design scheme based entirely on native plants. A restrained material palette spanning the entire house, from polished concrete floors to cement finishes on walls and ceilings, Arabescatto marble for the kitchen and bathrooms, and locally sourced Parota wood for the millwork creates a sense of timelessness to frame a contemporary art collection that celebrates ruptures with tradition.
