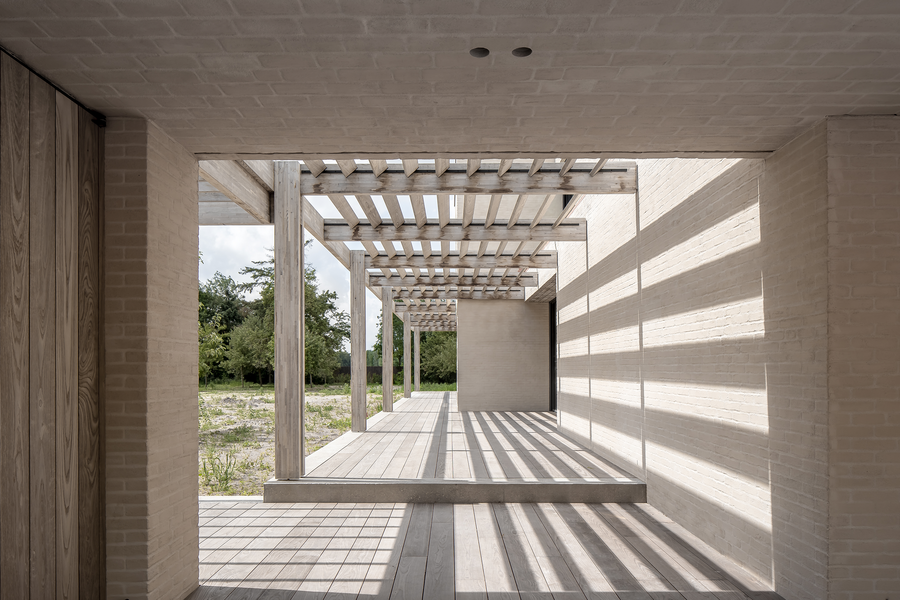
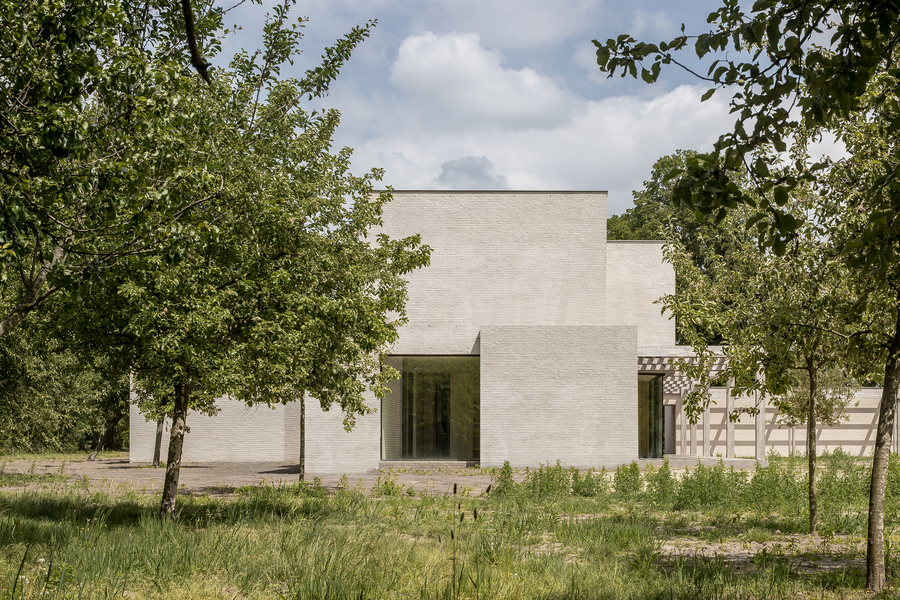
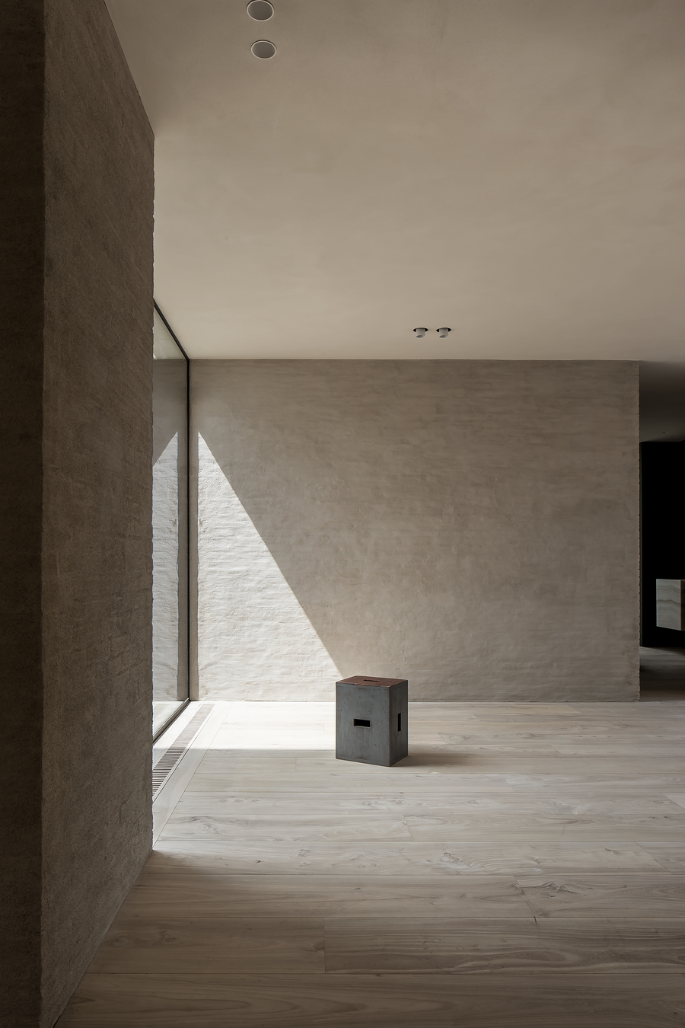
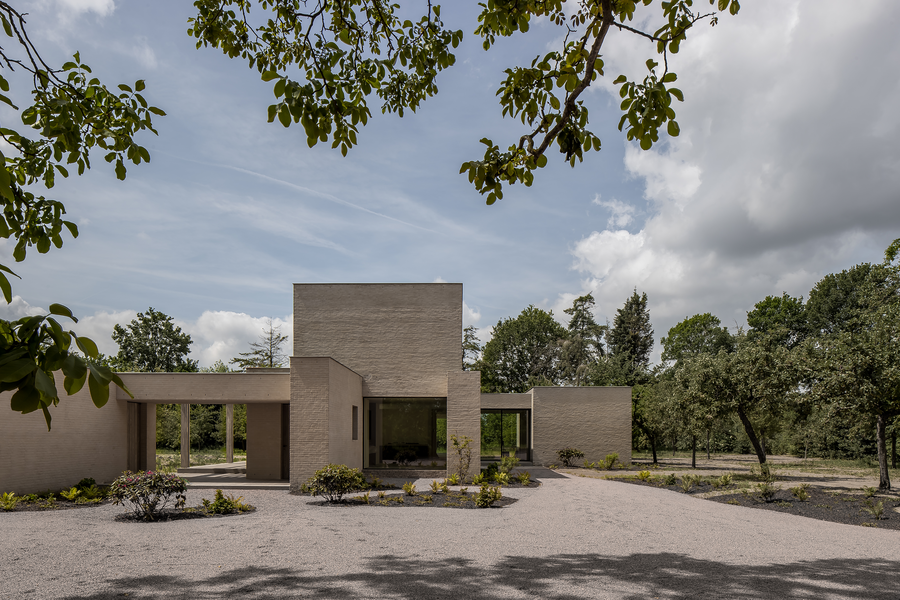
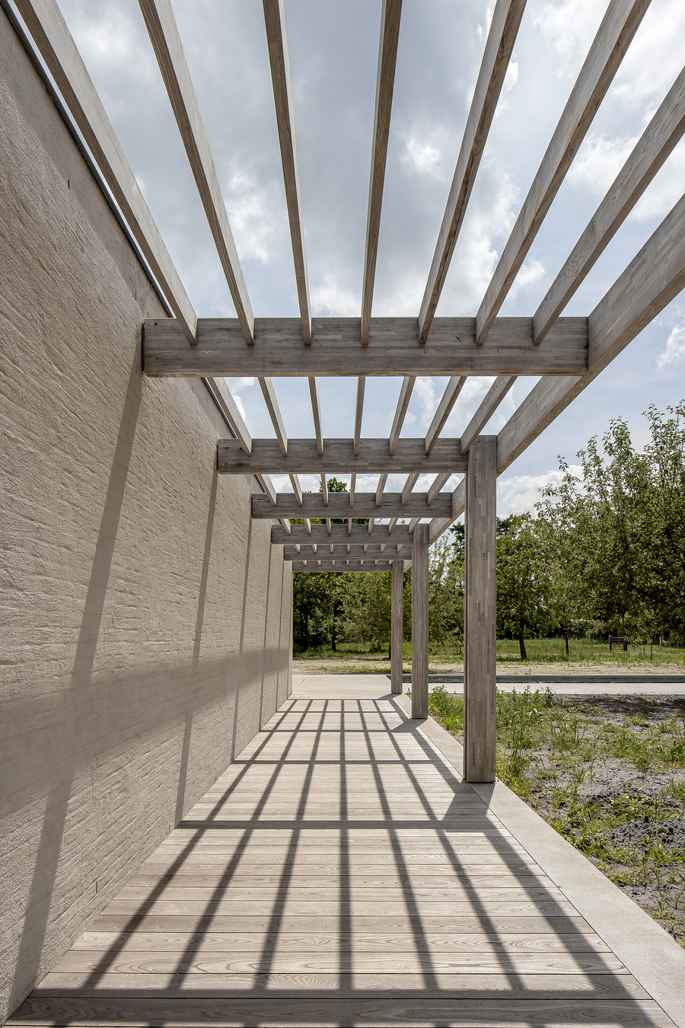
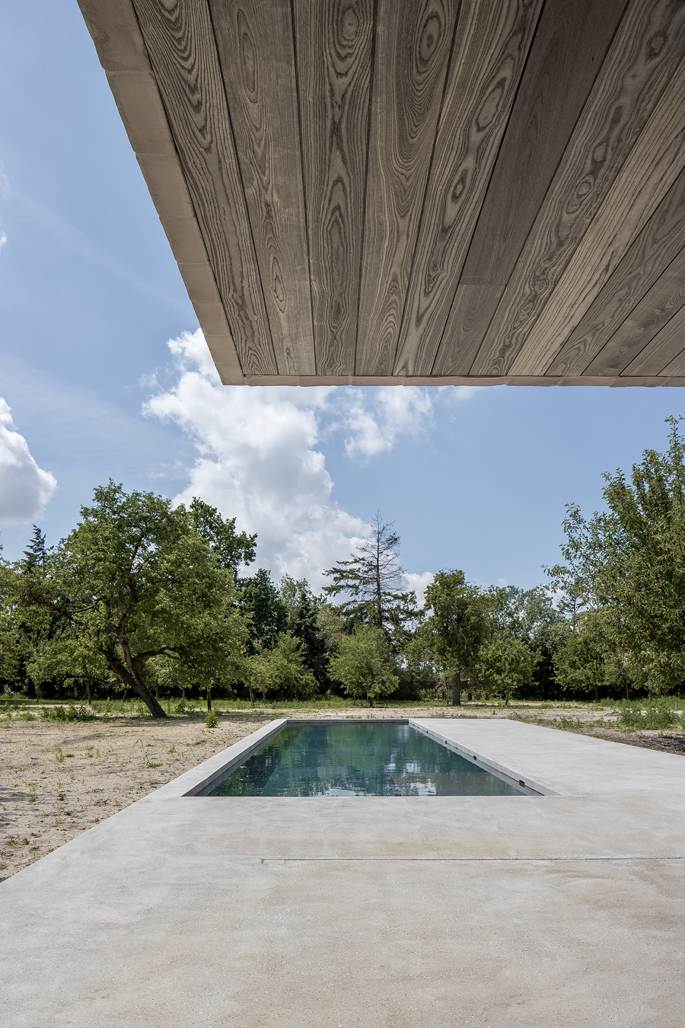
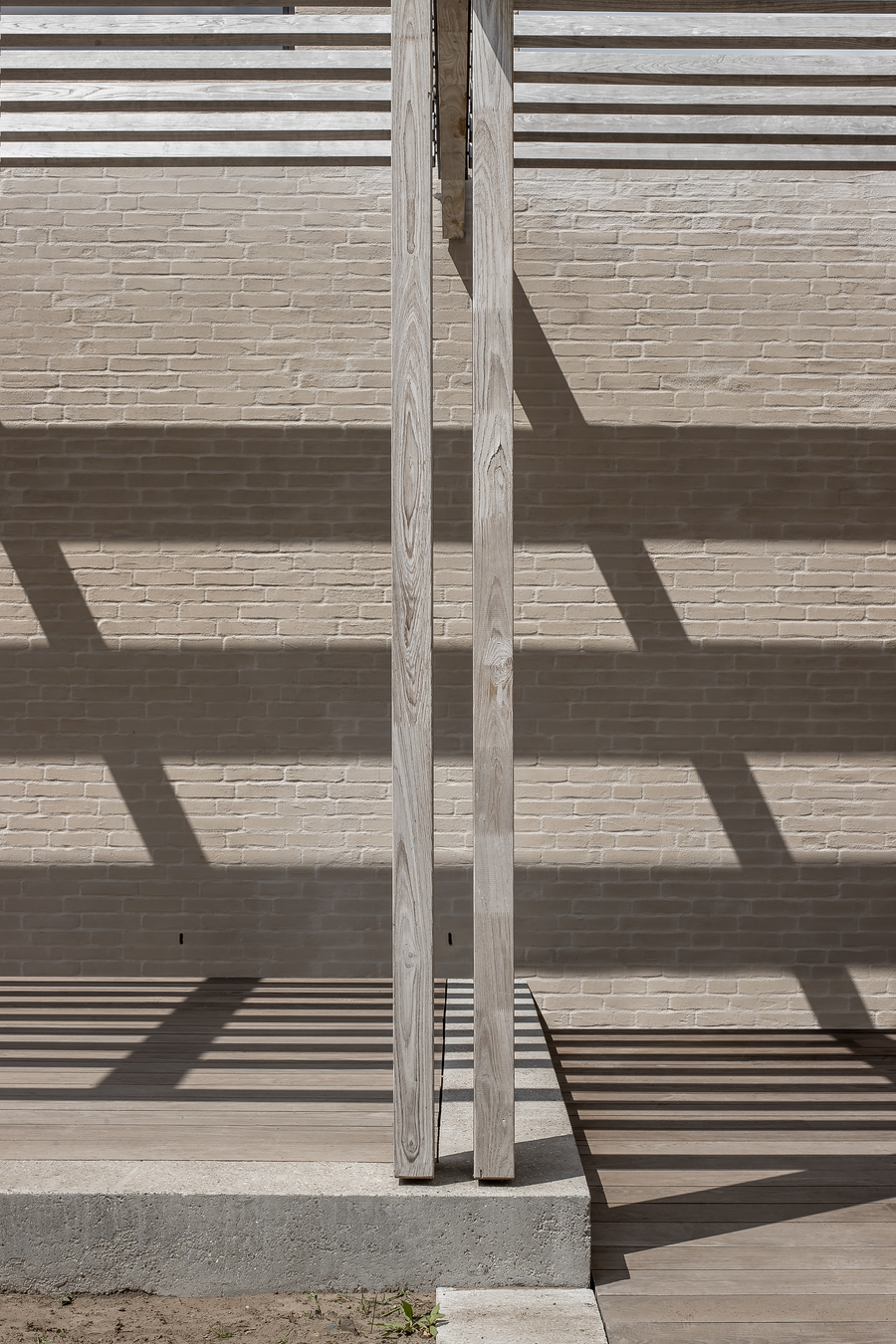


The clients of the DD House introduced us to the clients of the GD House, another family with three children who had bought an incredibly poetic property on the outskirts of Ghent. Like the previous project, an almost abandoned and derelict farmhouse was standing on a picturesque 3.5-hectare plot with high grasses and fruit trees accessible through a narrow tree-lined alley. We love accentuating the nature around our projects, and we were proud that we did not cut down any major trees since our design decision of an extended house with flat roof integrated completely into the existing plot as well as the municipal building regulations. Early on, the landscape architect Erik Dhont was brought onboard to create a natural landscape that would blend seamlessly with the architecture. The footprint of the new project included the main house and a side volume for a garage as well as a wellness/pool house. Building regulations did not allow for us to create a direct passage between both volumes, but in our eyes it was a necessity to create an architectural link between them.
The house is slightly raised from the garden and the terrace functions as a continuous architectural element, also embracing the pool deck. The exterior continuity of the terrace and that small level difference with the garden allow you to enjoy the perimeter of the house and enable easy circulation/flow without having to step across the garden. We created a covered connection extending from the façade using the same materials, framing the view that opens up toward the garden, and designed a wooden pergola to create a soft but rhythmic connection between the volumes of the house. The shadows that hit the surface of the lime-washed bricks surrounding the pergola, dancing across them with the movement of the sun, add to the dynamic yet minimal linearity of the house and create a transition toward the pool area. The combination of slim, steel windows, the lime-washed bricks, and the patinated wood of the pergola enhance the overall natural and raw materiality of the house, and the side elevations are particularly interesting in the way that the single-story volumes extend from the main house.
